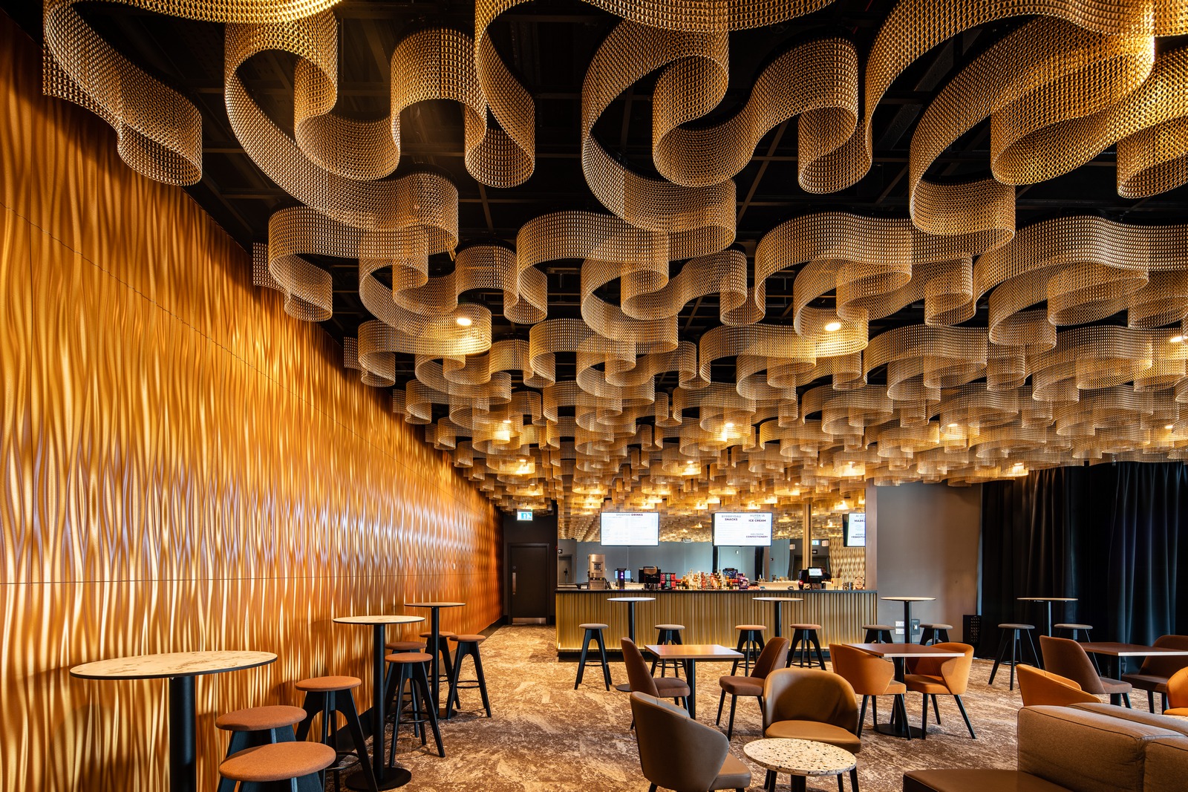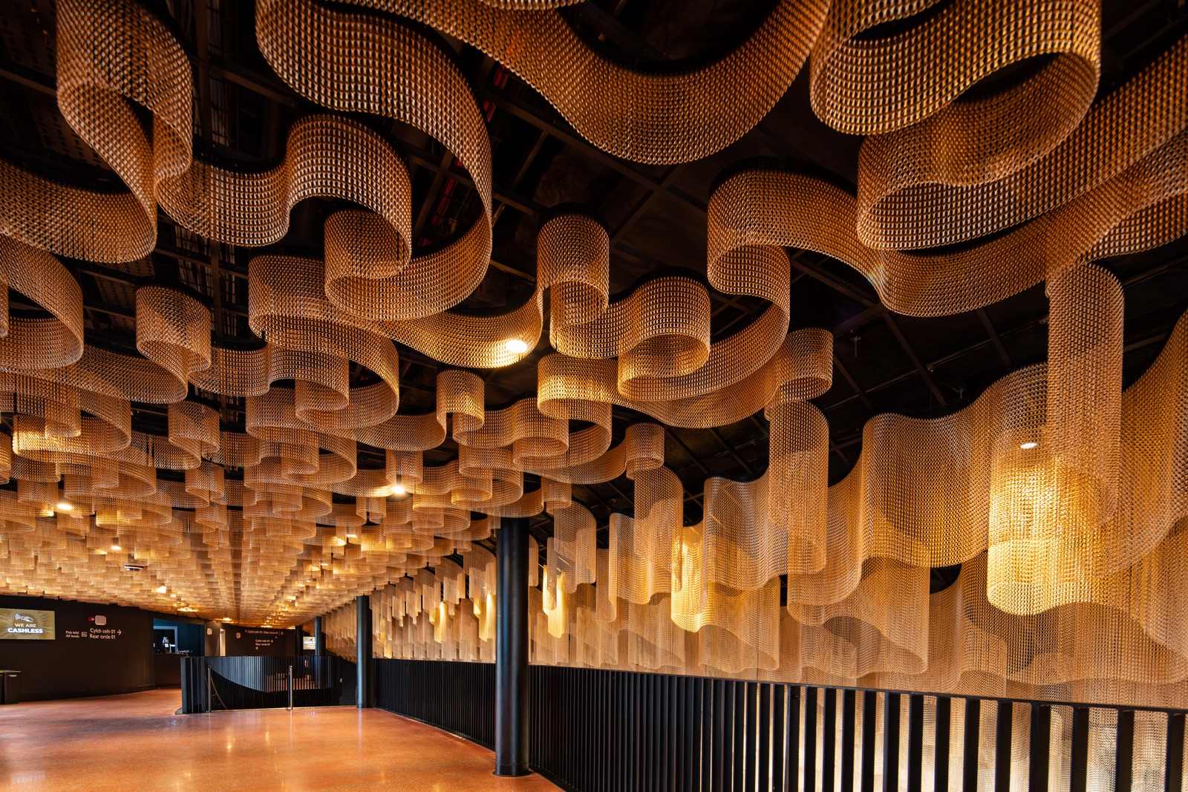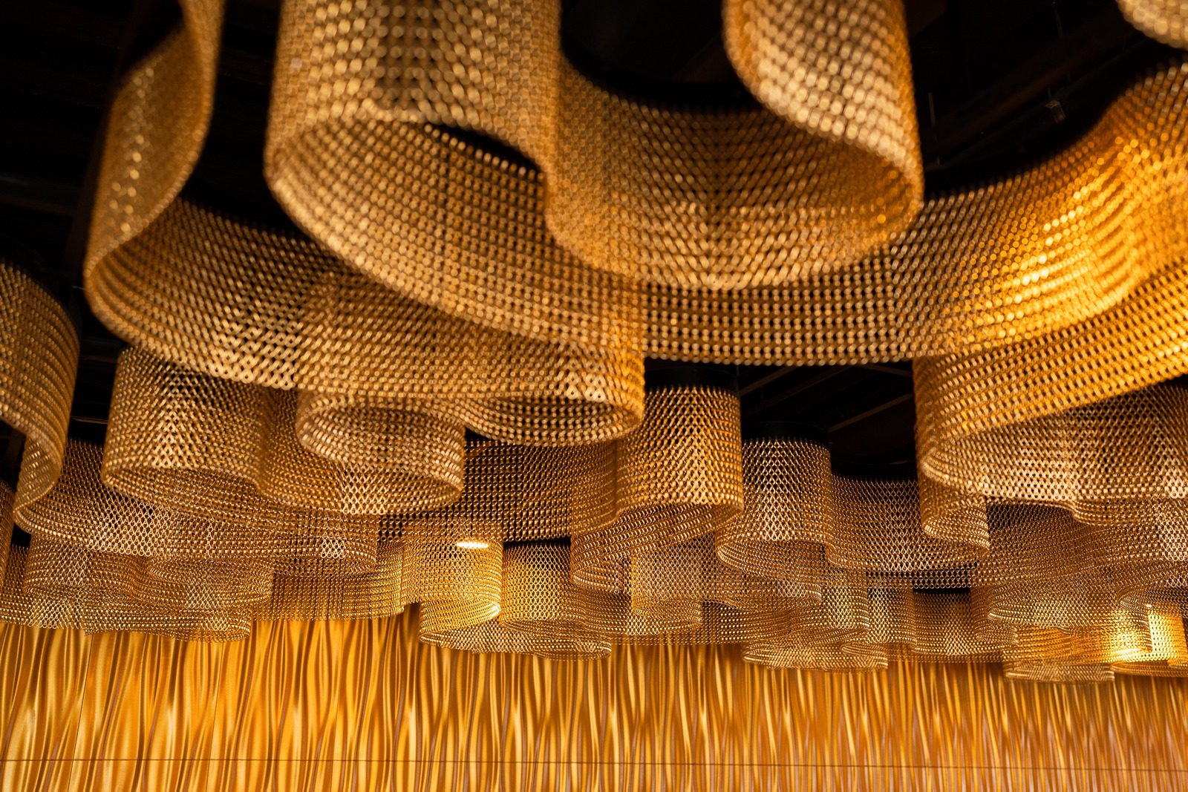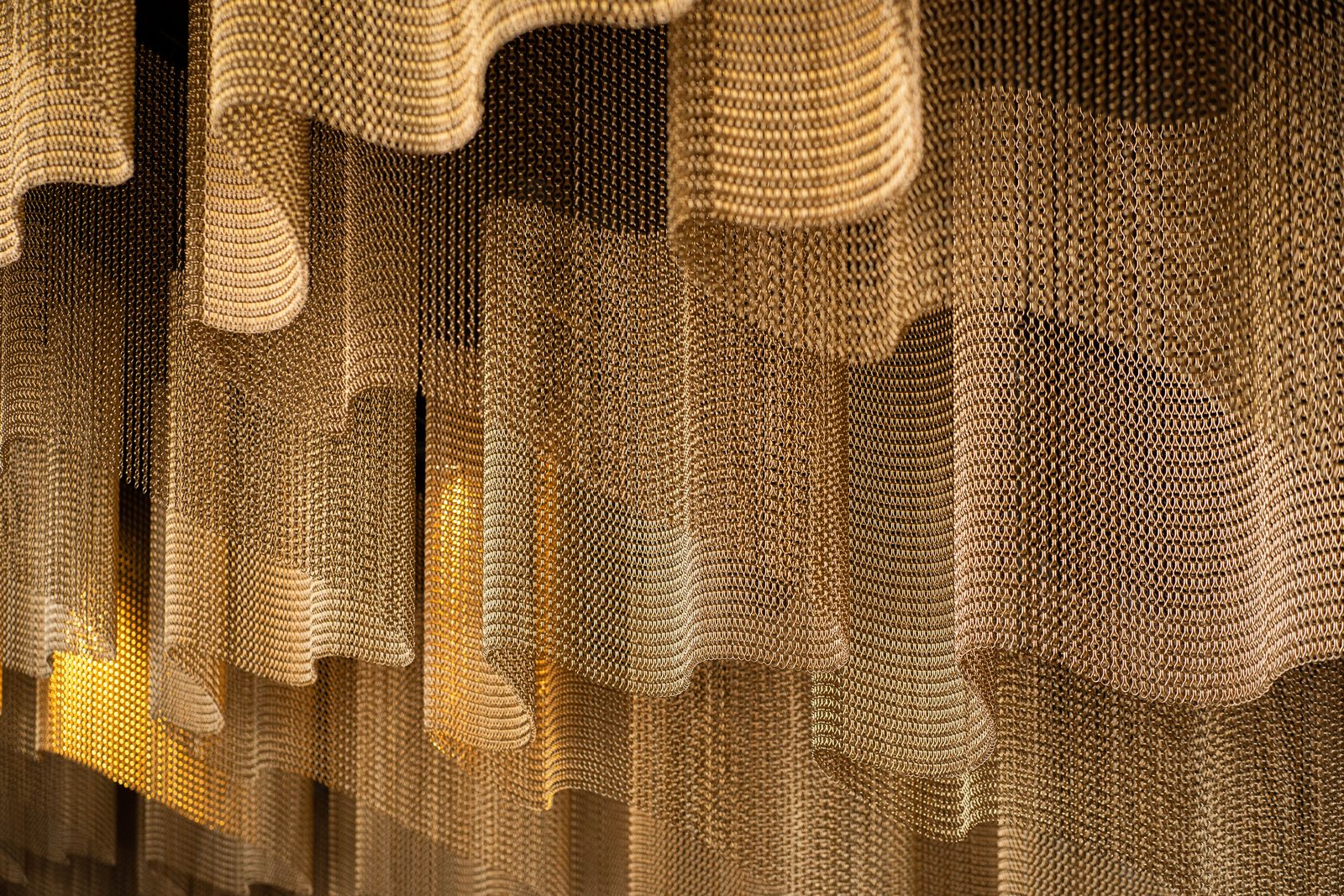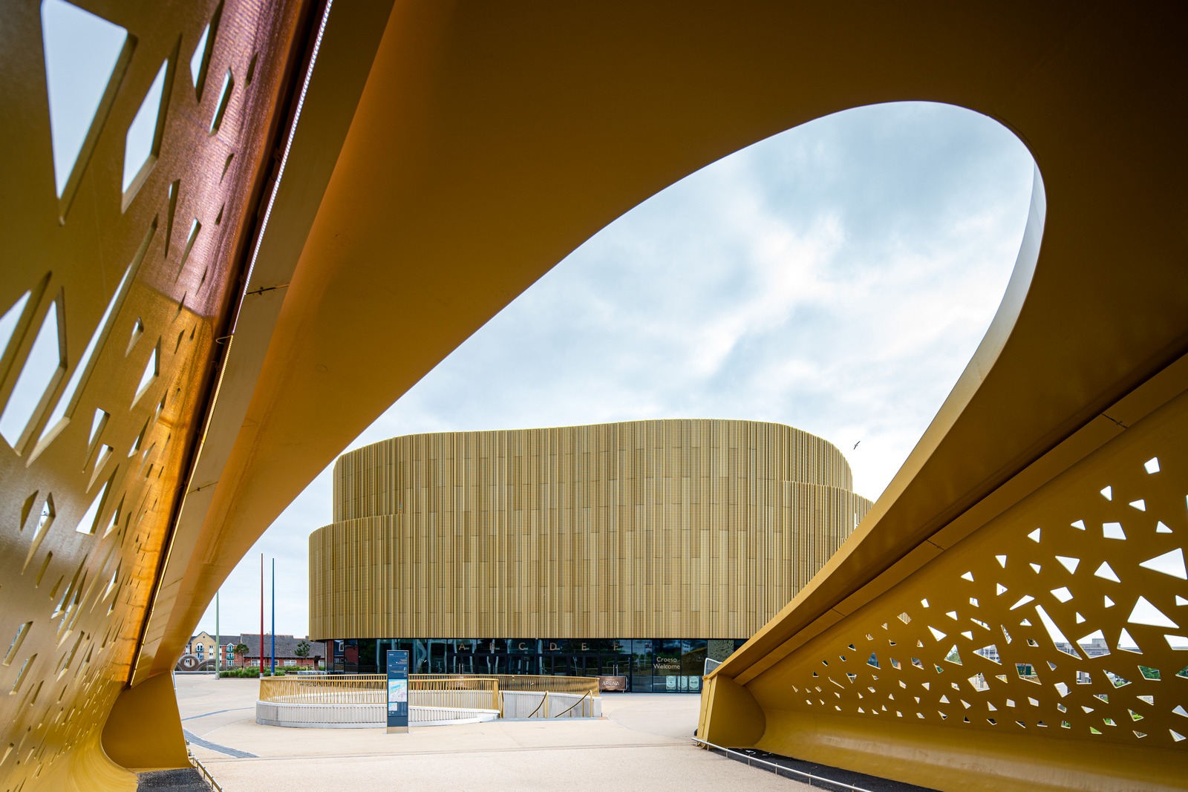Swansea Arena
Leisure | City: Swansea, Wales | Designed by: Buckingham Group Contracting, AFL Architects & Amron Architectural
Copr Bay is set to be Swansea's vibrant new cultural and leisure neighbourhood. Situated between the city centre and its spectacular beach, it will enable it to reach its full potential as one of the UK's leading places to live, study, work, and visit.
Within the state-of-the-art regeneration project, we find a new hotel, top-of-the-range conference facilities, a 1.1-acre coastal park and a 3500-capacity arena designed to host major cultural and sporting events.
The Swansea Arena's interior-exterior relationship makes a statement. The façade appears as a fluid cladding of copper-coloured panels and 100,000 LEDs form a gigantic wraparound screen that acts as a digital façade, the largest in the UK.
The interior is dominated by black and gold tones. Of note is the bespoke ceiling designed by Buckingham Group Contracting, AFL Architects and Amron Architectural with aluminium chains from Kriskadecor.
Inspired by ballet tutus, the countless curved pieces in brilliant apricot bring movement and a warm feel to the interior of the building. Their form and aesthetics are intended to reflect its ethereal nature. Like the tulle of the dancers' costumes, Kriskadecor chains are translucent, light, and airy.
This required 128 km of chain, with a total surface area of 1,647 m2.
Solutions that are offered to the customer:
Photography
Vince Jones - Whole Picture

